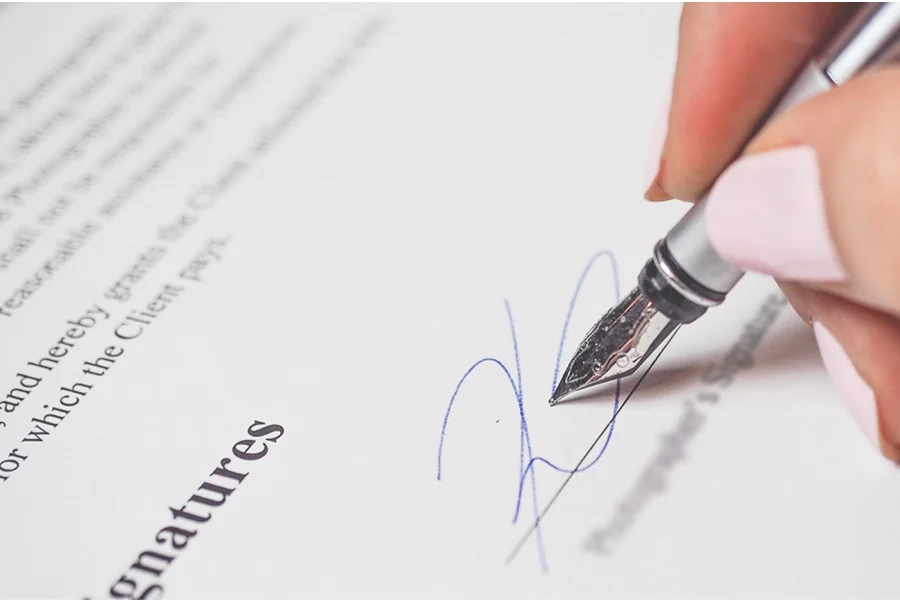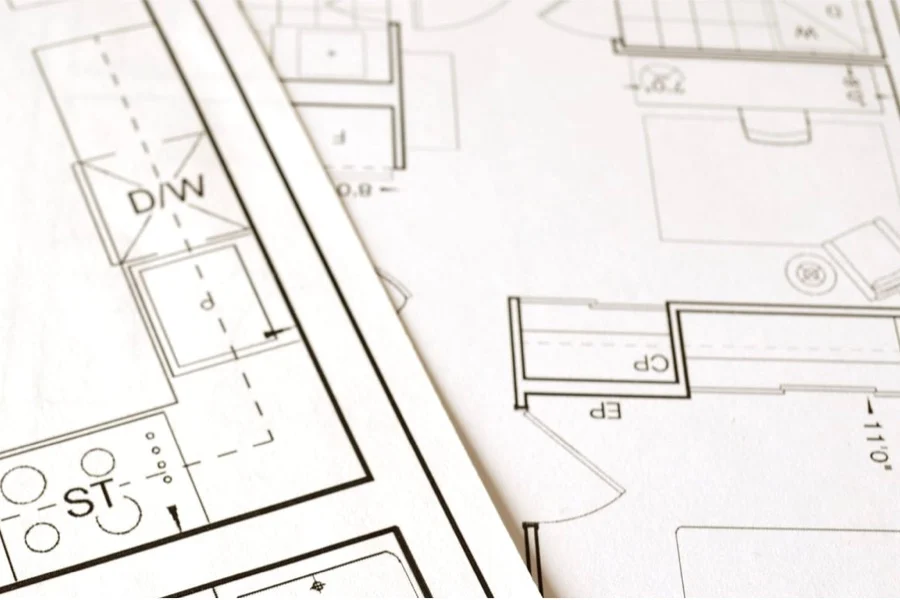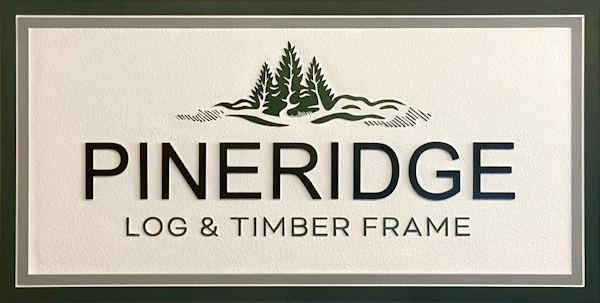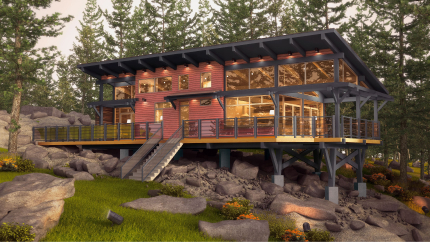Download our Dream Home Planner & Guide
Getting started is simple — just follow 8 easy steps to bring your dream home to life!
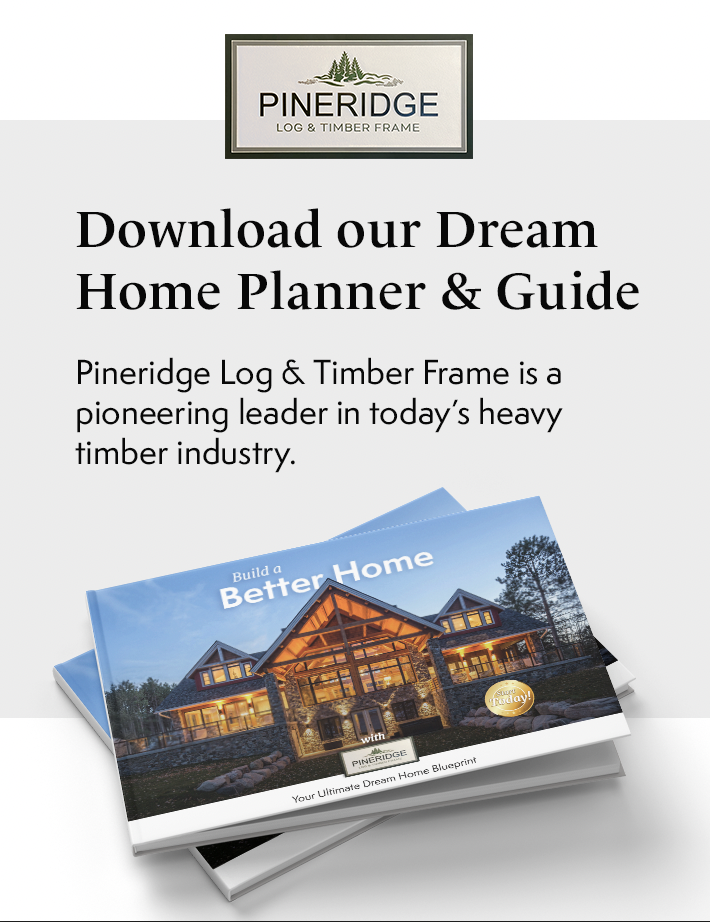

Get your FREE Dream Home Planner & Guide Today!
Where Your Dream Comes to Life
Pineridge Log & Timber Frame was founded on the belief that both the building and construction process should positively impact our clients and the environment. We bring this vision to life in every project, combining craftsmanship with innovation to create exceptional timber structures.
As part of The Dream Home Group, Vermont Timber Frames collaborates with Discovery Dream Homes, Bridgewood, Vermont Timber Fraames, and Timber Crest Building Corp.—a collective of industry leaders dedicated to quality and client satisfaction. With three advanced manufacturing and design facilities across Canada and the U.S., we optimize efficiency, streamline project timelines, and deliver superior craftsmanship, ensuring a seamless homebuilding experience.
The Dream Home Planner & Guide – The First 4 Steps to Building Your Perfect Home
Introduction
In your meeting with Pineridge, you’ll explore our Quality Material Packages and dedicated services while meeting some of our team. You’ll also have the chance to tour our model home and design/manufacturing facility. If needed, we can arrange a site visit to your project location.
Wherever the meeting takes place, you’ll discuss your vision with a knowledgeable professional who will guide you through budget considerations, site factors, the process, and payment schedule. We’ll wrap up by outlining potential timelines and next steps to bring your dream home to life.
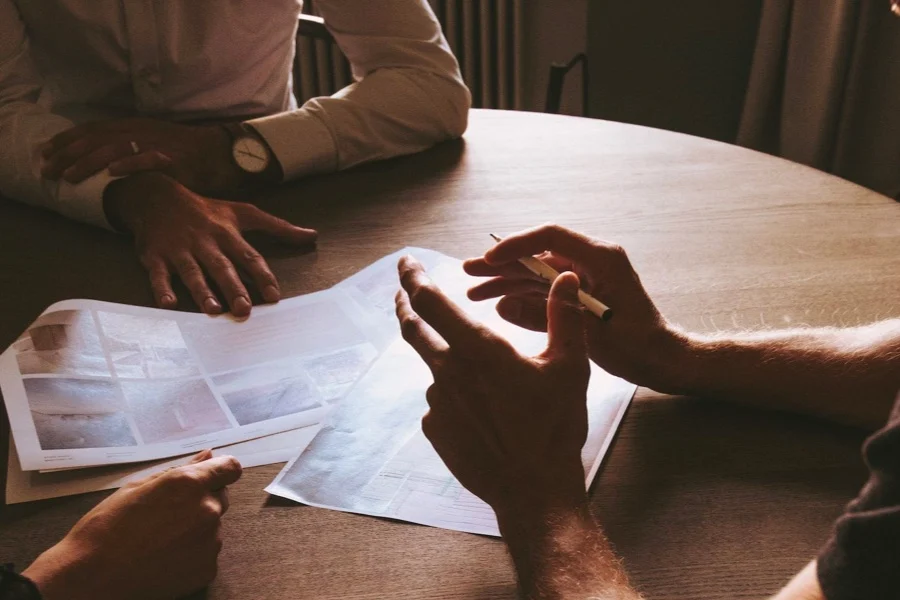
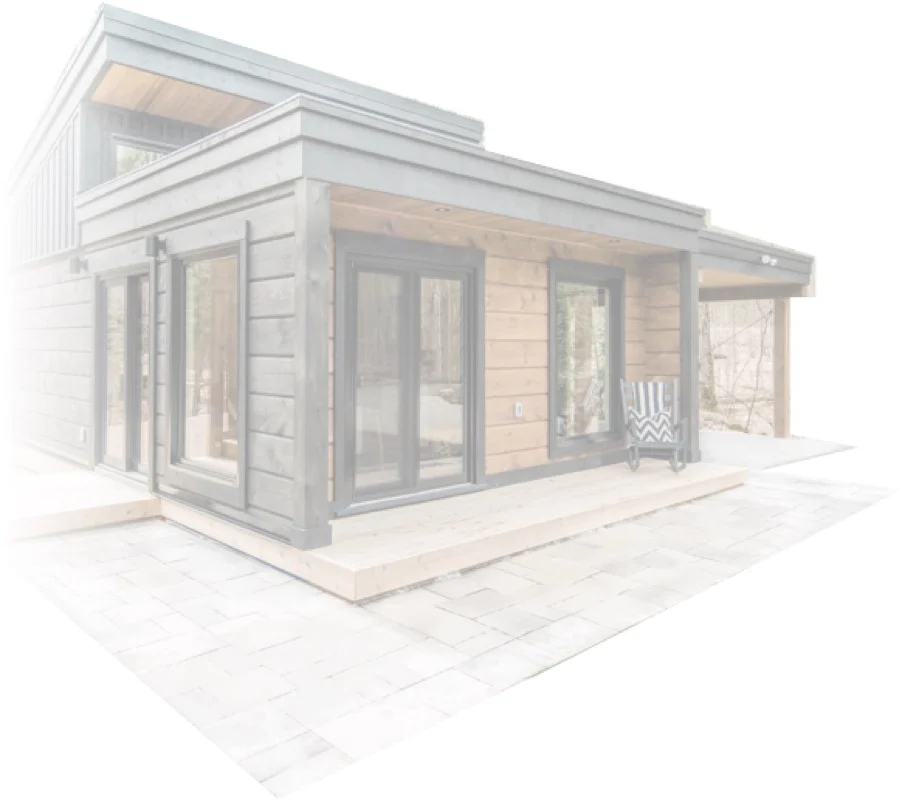
2
The Design
With an initial design deposit you sit down with a personal designer, where you can establish your needs and tastes. Often the designer may visit the site in order to bring your vision to life within its landscape. Township property requirements are researched, and you’ll receive your first version of design concepts, which include floorplans, 3D elevations, and interior renderings. Depending on the complexity of the design and the time of the year, this is approximately a 2-4 week process.
3
The Contract
Once your custom design is approved and your materials have been specified, we begin to develop a final price. Generally, this process takes 2-4 weeks depending on the complexity of the design. Once priced, you are presented with a detailed contract including the description of materials and services provided by us. Timelines are also discussed to meet your expectations.
